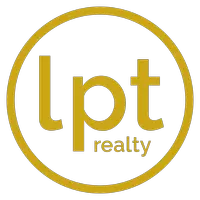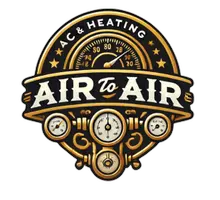7903 Copper Brook Converse, TX 78109
UPDATED:
Key Details
Property Type Single Family Home, Other Rentals
Sub Type Residential Rental
Listing Status Active
Purchase Type For Rent
Square Footage 3,071 sqft
Subdivision Copperfield
MLS Listing ID 1867933
Style Two Story
Bedrooms 4
Full Baths 3
Year Built 2005
Lot Size 5,880 Sqft
Property Sub-Type Residential Rental
Property Description
Location
State TX
County Bexar
Area 1700
Rooms
Master Bathroom 2nd Level 12X8 Tub/Shower Combo, Double Vanity
Master Bedroom 2nd Level 20X20 Upstairs
Bedroom 2 Main Level 11X10
Bedroom 3 2nd Level 12X12
Bedroom 4 2nd Level 12X13
Living Room Main Level 16X18
Dining Room Main Level 12X14
Kitchen Main Level 18X14
Interior
Heating Central
Cooling Two Central
Flooring Ceramic Tile, Wood, Laminate
Fireplaces Type Not Applicable
Inclusions Ceiling Fans, Washer Connection, Dryer Connection, Self-Cleaning Oven, Stove/Range, Refrigerator, Disposal, Dishwasher, Vent Fan, Smoke Alarm, Electric Water Heater, Garage Door Opener, Plumb for Water Softener, Smooth Cooktop
Exterior
Exterior Feature Brick, 3 Sides Masonry, Siding
Parking Features Two Car Garage
Pool None
Roof Type Composition
Building
Lot Description Sloping
Sewer City
Water City
Schools
Elementary Schools Copperfield Ele
Middle Schools Judson Middle School
High Schools Judson
School District Judson
Others
Pets Allowed Negotiable
Miscellaneous Owner-Manager
Sales Associate, Realtor® | License ID: 807441
+1(210) 902-6769 | crosaleshomes@gmail.com




