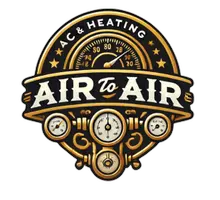2031 Macarthur Converse, TX 78109
UPDATED:
Key Details
Property Type Single Family Home
Sub Type Single Residential
Listing Status Active
Purchase Type For Sale
Square Footage 1,348 sqft
Price per Sqft $192
Subdivision Randolph Crossing
MLS Listing ID 1871315
Style One Story
Bedrooms 3
Full Baths 2
Construction Status Pre-Owned
HOA Fees $475/ann
Year Built 2023
Annual Tax Amount $4,515
Tax Year 2024
Lot Size 4,791 Sqft
Property Sub-Type Single Residential
Property Description
Location
State TX
County Bexar
Area 2001
Rooms
Master Bathroom Main Level 10X6 Shower Only
Master Bedroom Main Level 12X13 DownStairs, Walk-In Closet
Bedroom 2 Main Level 10X12
Bedroom 3 Main Level 10X10
Living Room Main Level 13X16
Kitchen Main Level 11X14
Interior
Heating Central
Cooling One Central
Flooring Carpeting, Vinyl
Inclusions Washer Connection, Dryer Connection, Self-Cleaning Oven, Microwave Oven, Disposal, Dishwasher, City Garbage service
Heat Source Electric
Exterior
Parking Features Two Car Garage
Pool None
Amenities Available Park/Playground
Roof Type Composition
Private Pool N
Building
Foundation Slab
Sewer City
Water City
Construction Status Pre-Owned
Schools
Elementary Schools Tradition
Middle Schools Heritage
High Schools East Central
School District East Central I.S.D
Others
Acceptable Financing Conventional, FHA, VA, TX Vet, Cash
Listing Terms Conventional, FHA, VA, TX Vet, Cash
Sales Associate, Realtor® | License ID: 807441
+1(210) 902-6769 | crosaleshomes@gmail.com




