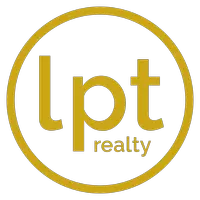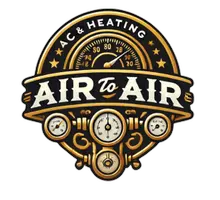3711 Prairie Pond San Antonio, TX 78264
UPDATED:
Key Details
Property Type Single Family Home
Sub Type Single Residential
Listing Status Active
Purchase Type For Sale
Square Footage 1,384 sqft
Price per Sqft $180
Subdivision Lonesone Dove
MLS Listing ID 1874856
Style One Story
Bedrooms 3
Full Baths 2
Construction Status Pre-Owned
HOA Fees $375/ann
Year Built 2021
Annual Tax Amount $5,596
Tax Year 2024
Lot Size 5,575 Sqft
Property Sub-Type Single Residential
Property Description
Location
State TX
County Bexar
Area 2004
Rooms
Master Bathroom Main Level 10X6 Shower Only, Single Vanity
Master Bedroom Main Level 14X11 Walk-In Closet, Full Bath
Bedroom 2 Main Level 14X10
Bedroom 3 Main Level 14X10
Living Room Main Level 14X15
Kitchen Main Level 14X12
Interior
Heating Central
Cooling One Central
Flooring Carpeting, Vinyl
Inclusions Ceiling Fans, Washer Connection, Dryer Connection
Heat Source Electric
Exterior
Parking Features Two Car Garage
Pool None
Amenities Available None
Roof Type Composition
Private Pool N
Building
Foundation Slab
Water Water System
Construction Status Pre-Owned
Schools
Elementary Schools Freedom Elementary
Middle Schools Julius Matthey
High Schools Southside
School District South Side I.S.D
Others
Acceptable Financing Conventional, FHA, VA, Cash
Listing Terms Conventional, FHA, VA, Cash
Sales Associate, Realtor® | License ID: 807441
+1(210) 902-6769 | crosaleshomes@gmail.com




