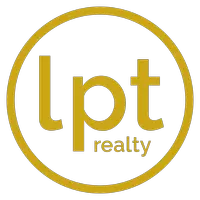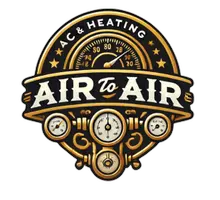1413 Gifford Park Bulverde, TX 78163
UPDATED:
Key Details
Property Type Single Family Home
Sub Type Single Residential
Listing Status Active
Purchase Type For Sale
Square Footage 3,154 sqft
Price per Sqft $277
Subdivision Ventana
MLS Listing ID 1881551
Style One Story
Bedrooms 4
Full Baths 3
Construction Status New
HOA Fees $600/ann
Year Built 2025
Tax Year 2024
Lot Size 0.257 Acres
Property Sub-Type Single Residential
Property Description
Location
State TX
County Comal
Area 2601
Rooms
Master Bathroom Main Level 14X12 Tub/Shower Separate, Separate Vanity, Double Vanity, Garden Tub
Master Bedroom Main Level 17X16 DownStairs, Walk-In Closet, Multi-Closets, Full Bath
Bedroom 2 Main Level 13X11
Bedroom 3 Main Level 11X13
Bedroom 4 Main Level 13X12
Dining Room Main Level 16X12
Kitchen Main Level 25X15
Family Room Main Level 21X16
Interior
Heating Central
Cooling One Central
Flooring Carpeting, Ceramic Tile, Laminate
Inclusions Ceiling Fans, Washer Connection, Dryer Connection, Microwave Oven, Stove/Range, Gas Cooking, Disposal, Dishwasher, Smoke Alarm, Gas Water Heater, Garage Door Opener, Solid Counter Tops
Heat Source Natural Gas
Exterior
Exterior Feature Covered Patio, Privacy Fence, Sprinkler System
Parking Features Three Car Garage, Attached
Pool None
Amenities Available Pool, Park/Playground
Roof Type Composition
Private Pool N
Building
Foundation Slab
Sewer Sewer System
Water Water System
Construction Status New
Schools
Elementary Schools Rahe Bulverde Elementary
Middle Schools Spring Branch
High Schools Smithson Valley
School District Comal
Others
Acceptable Financing Conventional, FHA, VA, Cash
Listing Terms Conventional, FHA, VA, Cash
Sales Associate, Realtor® | License ID: 807441
+1(210) 902-6769 | crosaleshomes@gmail.com




