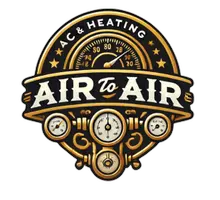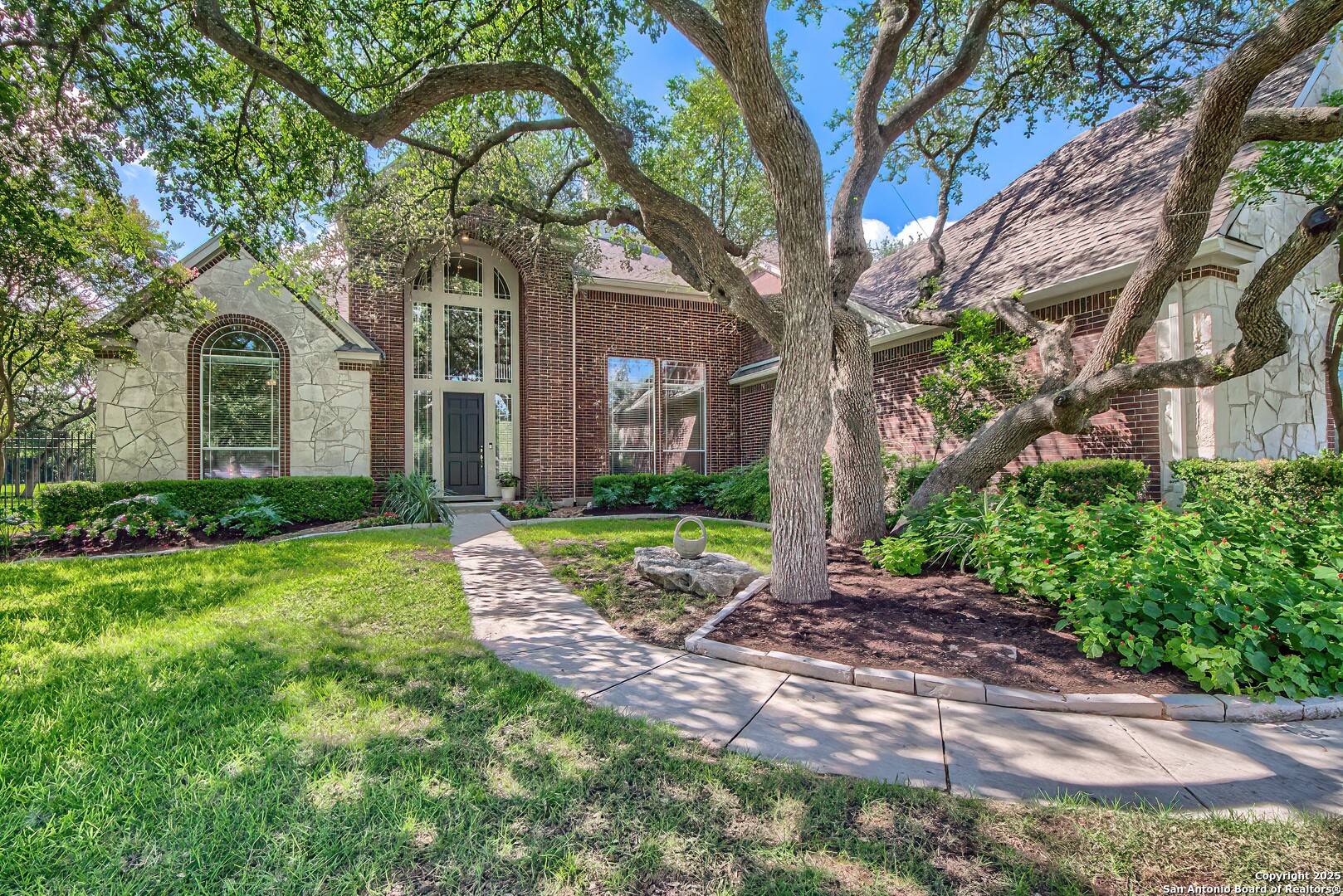414 Texas San Antonio, TX 78260
UPDATED:
Key Details
Property Type Single Family Home
Sub Type Single Residential
Listing Status Active
Purchase Type For Sale
Square Footage 3,926 sqft
Price per Sqft $228
Subdivision The Overlook
MLS Listing ID 1881986
Style Two Story,Traditional
Bedrooms 4
Full Baths 3
Half Baths 1
Construction Status Pre-Owned
HOA Fees $330/qua
Year Built 1998
Annual Tax Amount $15,884
Tax Year 2025
Lot Size 0.982 Acres
Property Sub-Type Single Residential
Property Description
Location
State TX
County Bexar
Area 1803
Rooms
Master Bathroom Main Level 13X10 Tub/Shower Separate, Double Vanity, Tub has Whirlpool, Garden Tub
Master Bedroom Main Level 21X16 DownStairs, Walk-In Closet, Ceiling Fan, Full Bath
Bedroom 2 2nd Level 13X12
Bedroom 3 2nd Level 13X13
Bedroom 4 2nd Level 14X13
Living Room Main Level 15X14
Dining Room Main Level 13X11
Kitchen Main Level 23X14
Family Room Main Level 19X19
Study/Office Room Main Level 15X11
Interior
Heating Central
Cooling Three+ Central
Flooring Carpeting, Ceramic Tile, Wood
Inclusions Ceiling Fans, Chandelier, Washer Connection, Dryer Connection, Cook Top, Built-In Oven, Self-Cleaning Oven, Microwave Oven, Stove/Range, Refrigerator, Disposal, Dishwasher, Trash Compactor, Ice Maker Connection, Water Softener (owned), Smoke Alarm, Pre-Wired for Security, Attic Fan, Gas Water Heater, Garage Door Opener, Smooth Cooktop, Solid Counter Tops, 2+ Water Heater Units, City Garbage service
Heat Source Electric
Exterior
Exterior Feature Patio Slab, Covered Patio, Wrought Iron Fence, Sprinkler System, Has Gutters, Mature Trees
Parking Features Three Car Garage
Pool In Ground Pool, AdjoiningPool/Spa, Pool is Heated
Amenities Available Controlled Access
Roof Type Composition
Private Pool Y
Building
Lot Description Cul-de-Sac/Dead End, 1/2-1 Acre, Wooded, Mature Trees (ext feat), Level
Foundation Slab
Sewer City
Water Water System, City
Construction Status Pre-Owned
Schools
Elementary Schools Hardy Oak
Middle Schools Lopez
High Schools Ronald Reagan
School District North East I.S.D.
Others
Miscellaneous Virtual Tour,School Bus
Acceptable Financing Conventional, FHA, VA, Cash
Listing Terms Conventional, FHA, VA, Cash
Virtual Tour https://idx.realtourvision.com/idx/283590
Sales Associate, Realtor® | License ID: 807441
+1(210) 902-6769 | crosaleshomes@gmail.com




