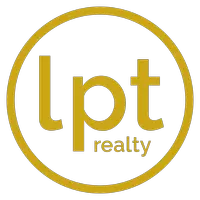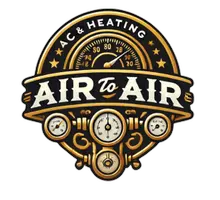3 Inwood Moss San Antonio, TX 78248
UPDATED:
Key Details
Property Type Single Family Home
Sub Type Single Residential
Listing Status Active
Purchase Type For Sale
Square Footage 3,512 sqft
Price per Sqft $249
Subdivision Inwood
MLS Listing ID 1882676
Style Two Story,Traditional
Bedrooms 4
Full Baths 4
Construction Status Pre-Owned
HOA Fees $618/qua
HOA Y/N Yes
Year Built 1996
Annual Tax Amount $17,217
Tax Year 2025
Lot Size 0.334 Acres
Property Sub-Type Single Residential
Property Description
Location
State TX
County Bexar
Area 0600
Rooms
Master Bathroom Main Level 16X11 Tub/Shower Separate, Double Vanity
Master Bedroom Main Level 22X13 DownStairs, Walk-In Closet, Ceiling Fan, Full Bath
Bedroom 2 Main Level 12X11
Bedroom 3 Main Level 20X16
Bedroom 4 2nd Level 25X16
Living Room Main Level 15X15
Dining Room Main Level 12X12
Kitchen Main Level 17X13
Family Room Main Level 19X16
Study/Office Room Main Level 11X10
Interior
Heating Central, 2 Units
Cooling Two Central
Flooring Carpeting, Wood
Inclusions Ceiling Fans, Washer Connection, Dryer Connection
Heat Source Electric
Exterior
Exterior Feature Patio Slab, Covered Patio, Privacy Fence, Sprinkler System
Parking Features Three Car Garage, Attached, Oversized
Pool None
Amenities Available Controlled Access, Pool, Tennis, Sports Court, Basketball Court, Guarded Access
Roof Type Wood Shingle/Shake
Private Pool N
Building
Lot Description Cul-de-Sac/Dead End, On Greenbelt, 1/4 - 1/2 Acre
Foundation Slab
Water Water System
Construction Status Pre-Owned
Schools
Elementary Schools Blattman
Middle Schools Hobby William P.
High Schools Clark
School District Northside
Others
Acceptable Financing Conventional, VA, Cash
Listing Terms Conventional, VA, Cash
Sales Associate, Realtor® | License ID: 807441
+1(210) 902-6769 | crosaleshomes@gmail.com




