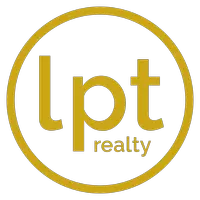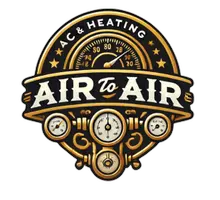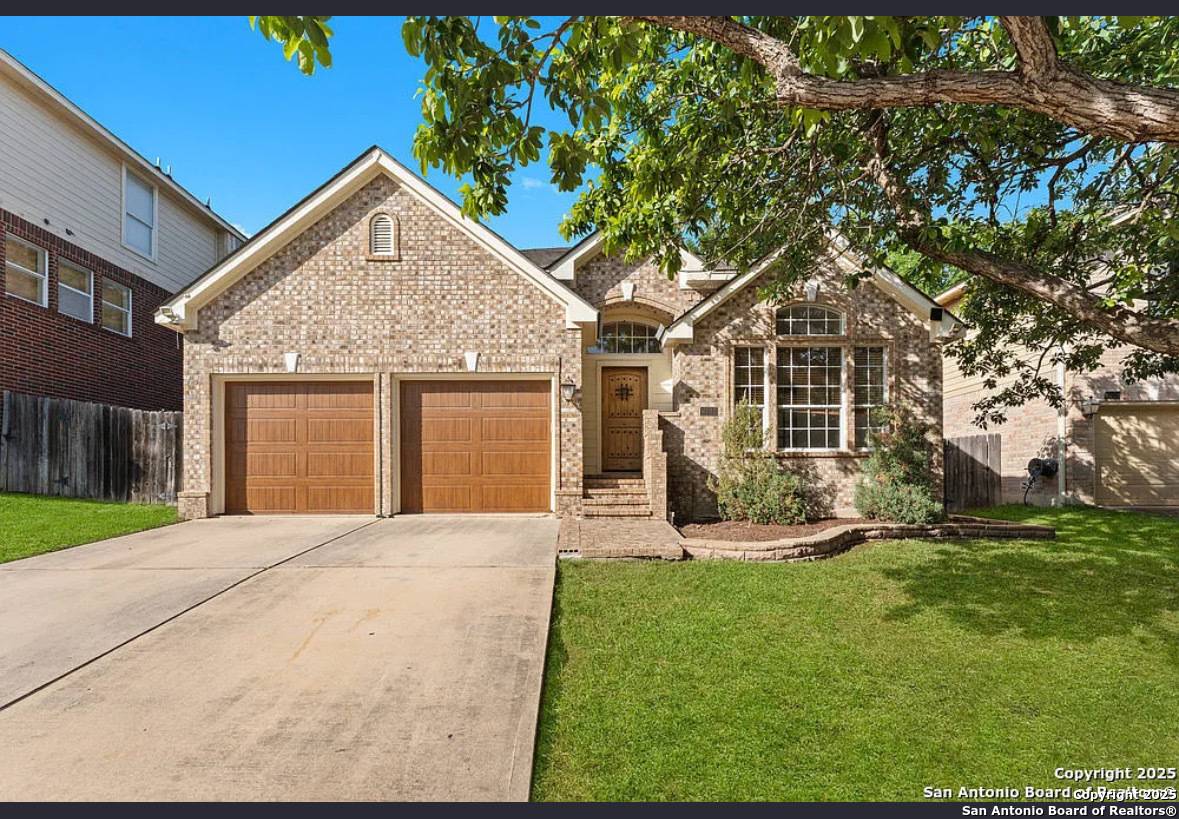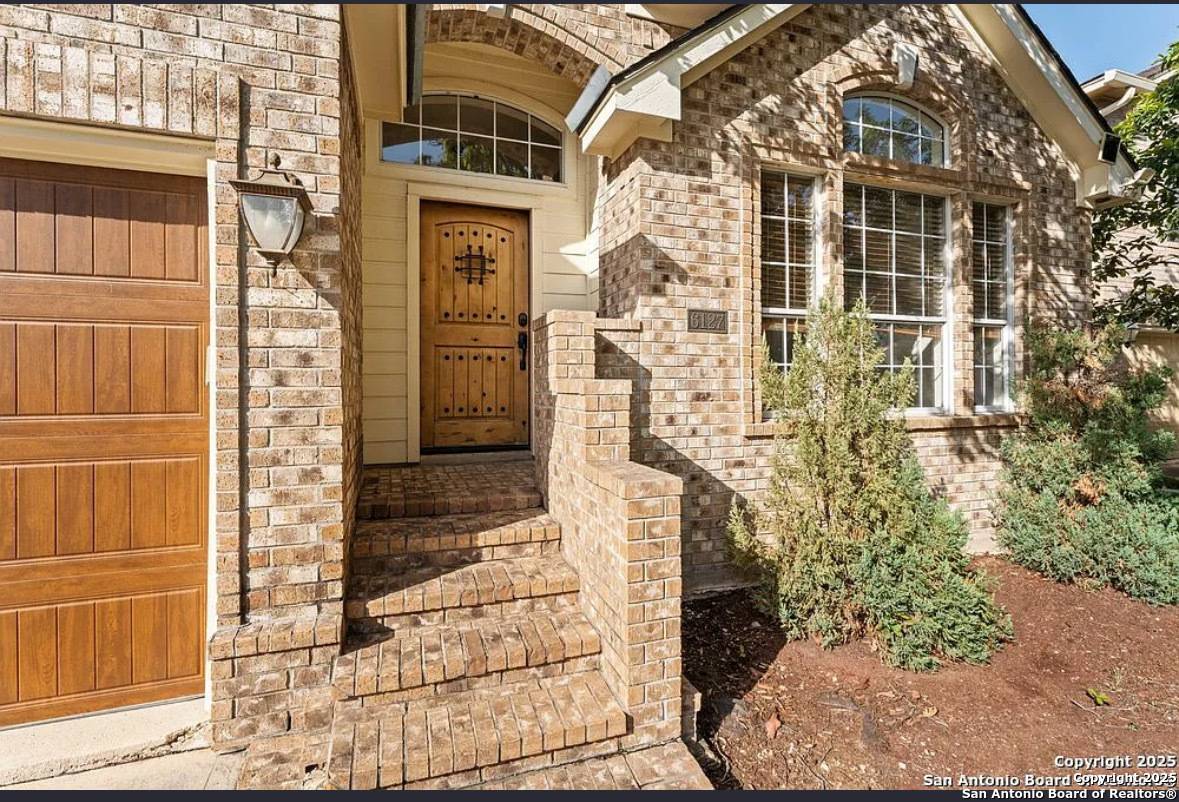6127 Oakwood San Antonio, TX 78249
UPDATED:
Key Details
Property Type Single Family Home, Other Rentals
Sub Type Residential Rental
Listing Status Active
Purchase Type For Rent
Square Footage 1,852 sqft
Subdivision Hart Ranch
MLS Listing ID 1883945
Style One Story
Bedrooms 3
Full Baths 2
Year Built 1997
Lot Size 6,621 Sqft
Property Sub-Type Residential Rental
Property Description
Location
State TX
County Bexar
Area 0400
Rooms
Master Bathroom Main Level 8X9 Shower Only, Double Vanity
Master Bedroom Main Level 15X13 DownStairs, Walk-In Closet, Full Bath
Bedroom 2 Main Level 11X11
Bedroom 3 Main Level 10X12
Living Room Main Level 12X14
Dining Room Main Level 12X14
Kitchen Main Level 12X14
Interior
Heating Central, 1 Unit
Cooling One Central
Flooring Ceramic Tile
Fireplaces Type Other
Inclusions Washer Connection, Dryer Connection
Exterior
Exterior Feature Brick, Wood
Parking Features Two Car Garage, Attached
Fence Patio Slab, Privacy Fence, Has Gutters, Mature Trees
Pool None
Roof Type Composition
Building
Foundation Slab
Sewer Sewer System
Water Water System
Schools
Elementary Schools Boone
Middle Schools Rawlinson
High Schools Clark
School District Northside
Others
Pets Allowed Negotiable
Miscellaneous Broker-Manager
Sales Associate, Realtor® | License ID: 807441
+1(210) 902-6769 | crosaleshomes@gmail.com




