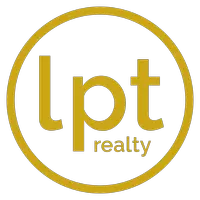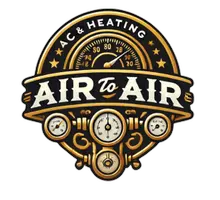1426 Adobe San Antonio, TX 78232
UPDATED:
Key Details
Property Type Single Family Home, Other Rentals
Sub Type Residential Rental
Listing Status Active
Purchase Type For Rent
Square Footage 2,300 sqft
Subdivision Santa Fe Trail
MLS Listing ID 1883959
Style Two Story,Contemporary
Bedrooms 4
Full Baths 2
Half Baths 1
Year Built 1993
Lot Size 9,147 Sqft
Property Sub-Type Residential Rental
Property Description
Location
State TX
County Bexar
Area 1400
Rooms
Master Bathroom 2nd Level 5X8 Tub/Shower Separate, Double Vanity, Tub has Whirlpool, Garden Tub
Master Bedroom 2nd Level 14X13 Split, DownStairs, Walk-In Closet, Ceiling Fan, Full Bath
Bedroom 2 2nd Level 15X11
Bedroom 3 2nd Level 14X12
Bedroom 4 2nd Level 12X10
Living Room Main Level 10X10
Dining Room Main Level 13X12
Kitchen Main Level 19X12
Family Room Main Level 18X17
Interior
Heating Central
Cooling Two Central
Flooring Carpeting, Ceramic Tile, Linoleum, Wood
Fireplaces Type One, Living Room
Inclusions Ceiling Fans, Chandelier, Washer Connection, Dryer Connection, Cook Top, Built-In Oven, Self-Cleaning Oven, Microwave Oven, Disposal, Dishwasher, Water Softener (owned), Vent Fan, Smoke Alarm, Security System (Owned), Attic Fan, Gas Water Heater, Garage Door Opener
Exterior
Exterior Feature Brick, Wood
Parking Features Two Car Garage, Attached
Fence Deck/Balcony, Privacy Fence, Double Pane Windows
Pool None
Roof Type Composition
Building
Foundation Slab
Sewer Sewer System
Water Water System
Schools
Elementary Schools Call District
Middle Schools Call District
High Schools Call District
School District North East I.S.D.
Others
Pets Allowed Yes
Miscellaneous Broker-Manager
Sales Associate, Realtor® | License ID: 807441
+1(210) 902-6769 | crosaleshomes@gmail.com




