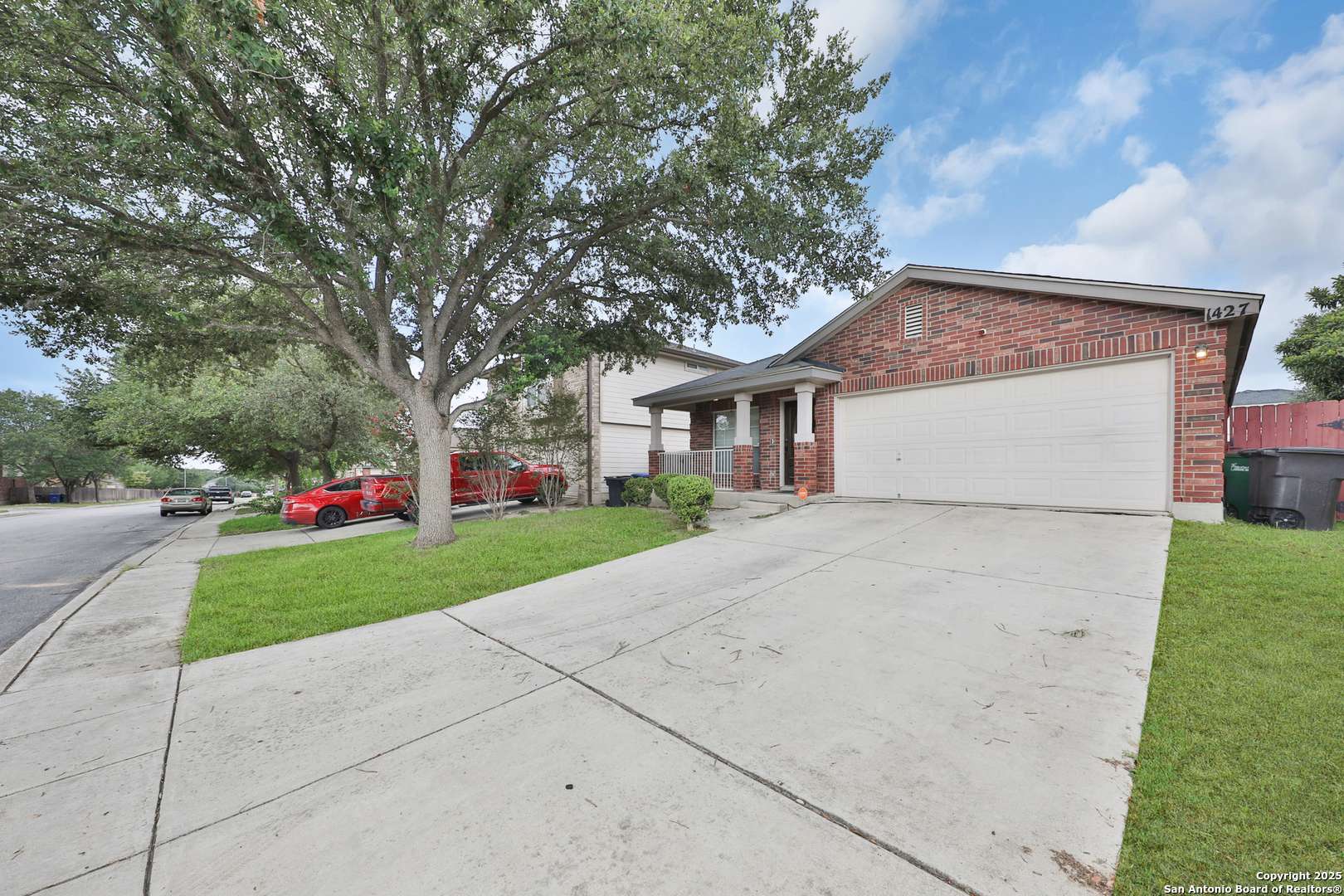1427 Diamond Bluff San Antonio, TX 78251
UPDATED:
Key Details
Property Type Single Family Home, Other Rentals
Sub Type Residential Rental
Listing Status Active
Purchase Type For Rent
Square Footage 1,751 sqft
Subdivision Spring Vistas
MLS Listing ID 1883980
Style One Story
Bedrooms 3
Full Baths 2
Year Built 2001
Lot Size 5,832 Sqft
Property Sub-Type Residential Rental
Property Description
Location
State TX
County Bexar
Area 0200
Rooms
Master Bathroom Main Level 7X8 Tub/Shower Combo
Master Bedroom Main Level 15X13 DownStairs, Ceiling Fan, Full Bath
Bedroom 2 Main Level 13X12
Bedroom 3 Main Level 12X11
Living Room Main Level 19X16
Dining Room Main Level 13X12
Kitchen Main Level 15X13
Interior
Heating Central
Cooling One Central
Flooring Carpeting, Laminate
Fireplaces Type Not Applicable
Inclusions Washer Connection, Dryer Connection, Cook Top, Gas Cooking, Disposal, Dishwasher, Pre-Wired for Security
Exterior
Exterior Feature Brick
Parking Features Two Car Garage
Fence Covered Patio, Deck/Balcony, Privacy Fence, Storage Building/Shed, Mature Trees
Pool None
Roof Type Composition
Building
Foundation Slab
Sewer Sewer System
Water Water System
Schools
Elementary Schools Lewis
Middle Schools Robert Vale
High Schools Stevens
School District Northside
Others
Pets Allowed Negotiable
Miscellaneous Broker-Manager
Sales Associate, Realtor® | License ID: 807441
+1(210) 902-6769 | crosaleshomes@gmail.com




