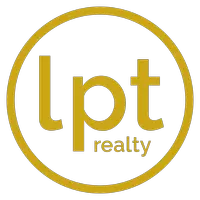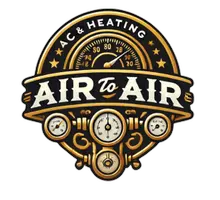7814 San Mirienda Boerne, TX 78015
UPDATED:
Key Details
Property Type Single Family Home
Sub Type Single Residential
Listing Status Active
Purchase Type For Sale
Square Footage 3,599 sqft
Price per Sqft $147
Subdivision Mirabel
MLS Listing ID 1884213
Style Two Story,Contemporary
Bedrooms 5
Full Baths 3
Half Baths 1
Construction Status Pre-Owned
HOA Fees $661/ann
HOA Y/N Yes
Year Built 2021
Annual Tax Amount $9,803
Tax Year 2024
Lot Size 6,141 Sqft
Lot Dimensions 50 X 123
Property Sub-Type Single Residential
Property Description
Location
State TX
County Bexar
Area 1006
Rooms
Master Bathroom 2nd Level 12X10 Shower Only, Double Vanity
Master Bedroom 2nd Level 20X19 Upstairs, Walk-In Closet, Ceiling Fan, Half Bath
Bedroom 2 2nd Level 14X12
Bedroom 3 2nd Level 13X12
Bedroom 4 2nd Level 12X12
Bedroom 5 Main Level 15X13
Dining Room Main Level 13X13
Kitchen Main Level 14X12
Family Room Main Level 19X19
Study/Office Room 2nd Level 11X1
Interior
Heating Central
Cooling Two Central
Flooring Carpeting, Ceramic Tile, Vinyl
Inclusions Ceiling Fans, Washer Connection, Dryer Connection, Self-Cleaning Oven, Microwave Oven, Stove/Range, Disposal, Dishwasher, Ice Maker Connection, Water Softener (owned), Vent Fan, Smoke Alarm
Heat Source Electric
Exterior
Exterior Feature Covered Patio, Privacy Fence, Sprinkler System, Double Pane Windows, Mature Trees
Parking Features Two Car Garage, Attached
Pool None
Amenities Available Pool, Park/Playground
Roof Type Composition
Private Pool N
Building
Foundation Slab
Sewer Sewer System
Water Water System
Construction Status Pre-Owned
Schools
Elementary Schools Leon Springs
Middle Schools Rawlinson
High Schools Clark
School District Northside
Others
Acceptable Financing Conventional, VA, TX Vet, Cash
Listing Terms Conventional, VA, TX Vet, Cash
Sales Associate, Realtor® | License ID: 807441
+1(210) 902-6769 | crosaleshomes@gmail.com




