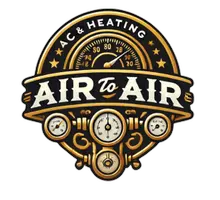1334 Carnation New Braunfels, TX 78130
UPDATED:
Key Details
Property Type Single Family Home
Sub Type Single Residential
Listing Status Active
Purchase Type For Sale
Square Footage 1,852 sqft
Price per Sqft $215
Subdivision Garden Park
MLS Listing ID 1884222
Style One Story,Ranch
Bedrooms 2
Full Baths 2
Construction Status Pre-Owned
HOA Y/N No
Year Built 1978
Annual Tax Amount $5,256
Tax Year 2024
Lot Size 0.253 Acres
Property Sub-Type Single Residential
Property Description
Location
State TX
County Comal
Area 2621
Rooms
Master Bathroom Main Level 10X7 Shower Only, Single Vanity
Master Bedroom Main Level 14X14 DownStairs, Walk-In Closet, Ceiling Fan, Full Bath
Bedroom 2 Main Level 13X12
Living Room Main Level 18X23
Dining Room Main Level 13X11
Kitchen Main Level 11X12
Study/Office Room Main Level 10X8
Interior
Heating Central
Cooling One Central, One Window/Wall
Flooring Carpeting, Parquet, Wood
Inclusions Ceiling Fans, Washer Connection, Dryer Connection, Stove/Range, Refrigerator, Dishwasher, Ice Maker Connection
Heat Source Electric
Exterior
Exterior Feature Covered Patio, Deck/Balcony, Privacy Fence, Chain Link Fence, Storage Building/Shed, Gazebo, Mature Trees, Workshop, Other - See Remarks
Parking Features Two Car Garage
Pool None
Amenities Available Other - See Remarks
Roof Type Composition
Private Pool N
Building
Faces North
Foundation Slab
Sewer City
Water City
Construction Status Pre-Owned
Schools
Elementary Schools Comal
Middle Schools Canyon
High Schools Canyon
School District Comal
Others
Acceptable Financing Conventional, FHA, Cash
Listing Terms Conventional, FHA, Cash
Sales Associate, Realtor® | License ID: 807441
+1(210) 902-6769 | crosaleshomes@gmail.com




