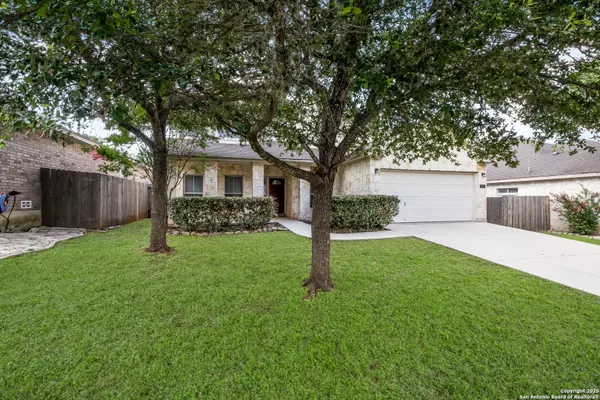8507 Vineyard Mist San Antonio, TX 78255
UPDATED:
Key Details
Property Type Single Family Home, Other Rentals
Sub Type Residential Rental
Listing Status Active
Purchase Type For Rent
Square Footage 3,217 sqft
Subdivision Walnut Pass
MLS Listing ID 1890818
Style Two Story
Bedrooms 5
Full Baths 3
Year Built 2006
Lot Size 5,488 Sqft
Property Sub-Type Residential Rental
Property Description
Location
State TX
County Bexar
Area 1002
Rooms
Master Bathroom Main Level 15X10 Tub/Shower Separate, Double Vanity, Tub has Whirlpool, Garden Tub
Master Bedroom Main Level 20X15 Split
Bedroom 2 2nd Level 17X12
Bedroom 3 2nd Level 15X14
Bedroom 4 2nd Level 15X12
Bedroom 5 2nd Level 13X13
Dining Room Main Level 14X13
Kitchen Main Level 13X12
Family Room Main Level 18X16
Interior
Heating Central
Cooling Two Central
Flooring Carpeting, Ceramic Tile
Fireplaces Type Not Applicable
Inclusions Ceiling Fans, Chandelier, Washer Connection, Dryer Connection, Microwave Oven, Stove/Range, Disposal, Dishwasher, Electric Water Heater, Garage Door Opener, Plumb for Water Softener
Exterior
Exterior Feature 4 Sides Masonry, Stone/Rock
Parking Features Two Car Garage
Pool None
Roof Type Composition
Building
Foundation Slab
Sewer City
Water Water System, City
Schools
Elementary Schools Aue Elementary School
Middle Schools Hector Garcia
High Schools Louis D Brandeis
School District Northside
Others
Pets Allowed Negotiable
Miscellaneous Broker-Manager
Sales Associate, Realtor® | License ID: 807441
+1(210) 902-6769 | crosaleshomes@gmail.com




