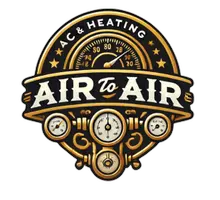1310 Cresswell Cove San Antonio, TX 78258
UPDATED:
Key Details
Property Type Single Family Home, Other Rentals
Sub Type Residential Rental
Listing Status Active
Purchase Type For Rent
Square Footage 2,209 sqft
Subdivision The Villages At Stone Oak
MLS Listing ID 1892100
Style Two Story
Bedrooms 3
Full Baths 3
Year Built 2008
Lot Size 3,397 Sqft
Property Sub-Type Residential Rental
Property Description
Location
State TX
County Bexar
Area 1801
Rooms
Master Bathroom 2nd Level 15X10 Tub/Shower Separate
Master Bedroom 2nd Level 19X19 Upstairs
Bedroom 2 2nd Level 13X11
Bedroom 3 2nd Level 13X11
Living Room Main Level 12X14
Dining Room Main Level 9X13
Kitchen Main Level 8X7
Interior
Heating Central
Cooling One Central
Flooring Carpeting, Ceramic Tile
Fireplaces Type Not Applicable
Inclusions Washer Connection, Dryer Connection
Exterior
Exterior Feature Stucco
Parking Features Two Car Garage
Pool None
Roof Type Composition
Building
Lot Description On Greenbelt
Foundation Slab
Sewer Sewer System
Water Water System
Schools
Elementary Schools Canyon Ridge Elem
Middle Schools Tejeda
High Schools Johnson
School District North East I.S.D.
Others
Pets Allowed Yes
Miscellaneous Broker-Manager
Sales Associate, Realtor® | License ID: 807441
+1(210) 902-6769 | crosaleshomes@gmail.com




