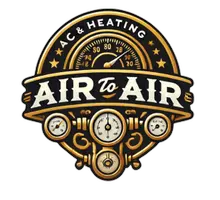287 Cascade Castroville, TX 78009

UPDATED:
Key Details
Property Type Single Family Home
Sub Type Single Residential
Listing Status Active
Purchase Type For Sale
Square Footage 3,311 sqft
Price per Sqft $220
Subdivision Potranco Ranch Medina County
MLS Listing ID 1876571
Style One Story
Bedrooms 4
Full Baths 3
Half Baths 1
Construction Status Pre-Owned
HOA Fees $275/ann
HOA Y/N Yes
Year Built 2017
Annual Tax Amount $1,266,431
Tax Year 2024
Lot Size 0.560 Acres
Property Sub-Type Single Residential
Property Description
Location
State TX
County Medina
Area 3000
Rooms
Master Bathroom Main Level 15X17 Tub/Shower Separate, Separate Vanity, Double Vanity, Bidet, Garden Tub
Master Bedroom Main Level 20X25 DownStairs
Bedroom 2 Main Level 13X12
Bedroom 3 Main Level 13X12
Bedroom 4 Main Level 15X12
Living Room Main Level 18X25
Dining Room Main Level 14X15
Kitchen Main Level 15X14
Interior
Heating Central
Cooling One Central
Flooring Carpeting, Ceramic Tile, Wood
Inclusions Ceiling Fans, Chandelier, Washer Connection, Dryer Connection, Microwave Oven, Stove/Range, Refrigerator, Disposal, Dishwasher, Water Softener (owned), Smoke Alarm, Garage Door Opener, In Wall Pest Control, Plumb for Water Softener, Solid Counter Tops, City Garbage service
Heat Source Natural Gas
Exterior
Parking Features Three Car Garage
Pool None
Amenities Available Controlled Access, Jogging Trails
Roof Type Composition
Private Pool N
Building
Lot Description 1/2-1 Acre, Level
Foundation Slab
Water Water System
Construction Status Pre-Owned
Schools
Elementary Schools Potranco
Middle Schools Loma Alta
High Schools Medina Valley
School District Medina Valley I.S.D.
Others
Acceptable Financing Conventional, FHA, VA, TX Vet, Cash
Listing Terms Conventional, FHA, VA, TX Vet, Cash


Sales Associate, Realtor® | License ID: 807441
+1(210) 902-6769 | crosaleshomes@gmail.com




