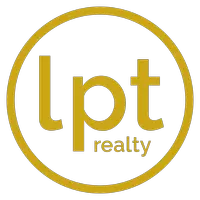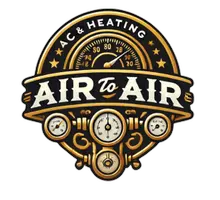1911 Hillingway San Antonio, TX 78248

UPDATED:
Key Details
Property Type Single Family Home
Sub Type Single Residential
Listing Status Active
Purchase Type For Sale
Square Footage 1,558 sqft
Price per Sqft $234
Subdivision Churchill Forest
MLS Listing ID 1909505
Style One Story
Bedrooms 3
Full Baths 2
Construction Status Pre-Owned
HOA Fees $350/ann
HOA Y/N Yes
Year Built 1979
Annual Tax Amount $8,039
Tax Year 2024
Lot Size 8,537 Sqft
Property Sub-Type Single Residential
Property Description
Location
State TX
County Bexar
Area 0600
Rooms
Master Bathroom Main Level 11X6 Shower Only, Double Vanity
Master Bedroom Main Level 13X12 DownStairs
Bedroom 2 Main Level 11X11
Bedroom 3 Main Level 11X11
Living Room Main Level 19X13
Dining Room Main Level 7X14
Kitchen Main Level 12X10
Family Room Main Level 12X16
Interior
Heating Central
Cooling One Central
Flooring Ceramic Tile
Inclusions Ceiling Fans, Chandelier, Washer Connection, Dryer Connection, Cook Top, Self-Cleaning Oven, Refrigerator, Dishwasher, Ice Maker Connection
Heat Source Electric
Exterior
Exterior Feature Covered Patio
Parking Features Two Car Garage
Pool None
Amenities Available Sports Court
Roof Type Composition
Private Pool N
Building
Lot Description Cul-de-Sac/Dead End
Foundation Slab
Sewer Sewer System
Construction Status Pre-Owned
Schools
Elementary Schools Huebner
Middle Schools Eisenhower
High Schools Churchill
School District North East I.S.D.
Others
Miscellaneous As-Is
Acceptable Financing Conventional, FHA, VA, Cash
Listing Terms Conventional, FHA, VA, Cash


Sales Associate, Realtor® | License ID: 807441
+1(210) 902-6769 | crosaleshomes@gmail.com




