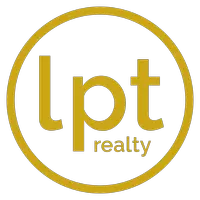9311 Mimosa Mnr San Antonio, TX 78245

UPDATED:
Key Details
Property Type Single Family Home, Other Rentals
Sub Type Residential Rental
Listing Status Active
Purchase Type For Rent
Square Footage 1,880 sqft
Subdivision Chestnut Springs
MLS Listing ID 1909765
Style Two Story
Bedrooms 3
Full Baths 2
Half Baths 1
Year Built 2021
Lot Size 6,054 Sqft
Property Sub-Type Residential Rental
Property Description
Location
State TX
County Bexar
Area 0200
Rooms
Master Bathroom 2nd Level 9X8 Tub/Shower Combo, Double Vanity
Master Bedroom 2nd Level 16X14 Upstairs, Walk-In Closet, Ceiling Fan, Full Bath
Bedroom 2 2nd Level 13X10
Bedroom 3 2nd Level 13X10
Living Room Main Level 21X19
Dining Room Main Level 10X10
Kitchen Main Level 12X10
Interior
Heating Central
Cooling One Central
Flooring Carpeting, Laminate
Fireplaces Type Not Applicable
Inclusions Ceiling Fans, Washer Connection, Dryer Connection, Cook Top, Microwave Oven, Stove/Range, Refrigerator, Disposal, Vent Fan, Electric Water Heater, Custom Cabinets, City Garbage service
Exterior
Exterior Feature Brick, Wood
Parking Features Two Car Garage
Fence Covered Patio, Deck/Balcony, Privacy Fence, Mature Trees
Pool None
Roof Type Composition
Building
Foundation Slab
Sewer Sewer System
Water Water System
Schools
Elementary Schools Murnin
Middle Schools Pease E. M.
High Schools Stevens
School District Northside
Others
Pets Allowed Yes
Miscellaneous Owner-Manager,City Bus


Sales Associate, Realtor® | License ID: 807441
+1(210) 902-6769 | crosaleshomes@gmail.com




