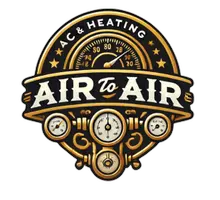25511 Echo Springs San Antonio, TX 78260

UPDATED:
Key Details
Property Type Single Family Home
Sub Type Single Residential
Listing Status Active
Purchase Type For Sale
Square Footage 2,204 sqft
Price per Sqft $174
Subdivision Canyon Springs
MLS Listing ID 1910228
Style Two Story
Bedrooms 3
Full Baths 2
Half Baths 1
Construction Status Pre-Owned
HOA Fees $125/qua
HOA Y/N Yes
Year Built 2005
Annual Tax Amount $6,634
Tax Year 2024
Lot Size 4,835 Sqft
Property Sub-Type Single Residential
Property Description
Location
State TX
County Bexar
Area 1803
Rooms
Master Bathroom 2nd Level 11X8 Tub/Shower Separate, Double Vanity
Master Bedroom 2nd Level 19X15 Upstairs, Walk-In Closet, Ceiling Fan
Bedroom 2 2nd Level 12X12
Bedroom 3 2nd Level 12X12
Living Room Main Level 24X13
Kitchen Main Level 15X11
Family Room 2nd Level 21X13
Interior
Heating Central
Cooling One Central
Flooring Carpeting, Ceramic Tile, Wood
Inclusions Ceiling Fans, Chandelier, Washer Connection, Dryer Connection, Self-Cleaning Oven, Microwave Oven, Stove/Range, Disposal, Dishwasher, Ice Maker Connection, Smoke Alarm, Smooth Cooktop, Solid Counter Tops
Heat Source Natural Gas
Exterior
Parking Features Two Car Garage
Pool None
Amenities Available Controlled Access, Pool, Tennis, Golf Course, Clubhouse, Park/Playground, Jogging Trails, Sports Court, BBQ/Grill, Basketball Court, Volleyball Court
Roof Type Tile
Private Pool N
Building
Foundation Slab
Sewer Sewer System
Water Water System
Construction Status Pre-Owned
Schools
Elementary Schools Specht
Middle Schools Pieper Ranch
High Schools Smithson Valley
School District Comal
Others
Acceptable Financing Conventional, FHA, VA, Cash
Listing Terms Conventional, FHA, VA, Cash


Sales Associate, Realtor® | License ID: 807441
+1(210) 902-6769 | crosaleshomes@gmail.com




