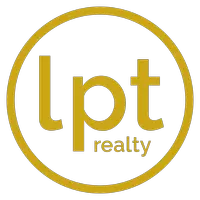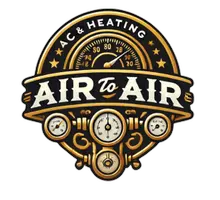10338 Gibbons San Antonio, TX 78252

UPDATED:
Key Details
Property Type Single Family Home, Other Rentals
Sub Type Residential Rental
Listing Status Active
Purchase Type For Rent
Square Footage 2,298 sqft
Subdivision Cinco Lakes
MLS Listing ID 1910516
Style Two Story,Contemporary
Bedrooms 3
Full Baths 2
Half Baths 1
Year Built 2021
Lot Size 5,009 Sqft
Property Sub-Type Residential Rental
Property Description
Location
State TX
County Bexar
Area 2304
Rooms
Master Bathroom 2nd Level 13X9 Shower Only, Double Vanity
Master Bedroom 2nd Level 17X13 Upstairs, Walk-In Closet, Ceiling Fan, Full Bath
Bedroom 2 2nd Level 13X13
Bedroom 3 Main Level 13X10
Kitchen Main Level 12X11
Family Room Main Level 19X17
Study/Office Room Main Level 10X10
Interior
Heating Central
Cooling One Central
Flooring Carpeting, Ceramic Tile
Fireplaces Type Not Applicable
Inclusions Washer Connection, Dryer Connection, Washer, Dryer, Cook Top, Microwave Oven, Stove/Range, Refrigerator, Disposal, Dishwasher, Vent Fan, Smoke Alarm, Electric Water Heater, Garage Door Opener, Custom Cabinets, Private Garbage Service
Exterior
Exterior Feature Brick, Siding
Parking Features Two Car Garage
Pool None
Roof Type Composition
Building
Foundation Slab
Sewer City
Water City
Schools
Elementary Schools Southwest
Middle Schools Mc Nair
High Schools Southwest
School District Southwest I.S.D.
Others
Pets Allowed Yes
Miscellaneous Broker-Manager,Cluster Mail Box
Virtual Tour https://www.youtube.com/watch?v=LU9Ui4FUsJw


Sales Associate, Realtor® | License ID: 807441
+1(210) 902-6769 | crosaleshomes@gmail.com




