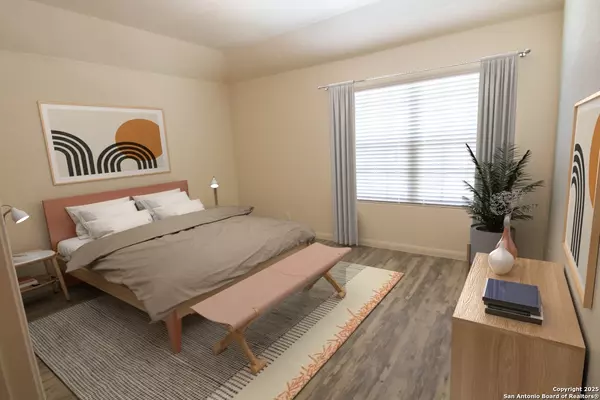4914 War Horse San Antonio, TX 78242

UPDATED:
Key Details
Property Type Single Family Home, Other Rentals
Sub Type Residential Rental
Listing Status Active
Purchase Type For Rent
Square Footage 1,777 sqft
Subdivision Tesoro Hills
MLS Listing ID 1910542
Style Two Story
Bedrooms 3
Full Baths 2
Half Baths 1
Year Built 2018
Lot Size 4,356 Sqft
Property Sub-Type Residential Rental
Property Description
Location
State TX
County Bexar
Area 2200
Rooms
Master Bathroom 2nd Level 10X8 Tub/Shower Combo
Master Bedroom 2nd Level 14X12 Upstairs, Walk-In Closet, Full Bath
Bedroom 2 2nd Level 14X12
Bedroom 3 2nd Level 13X10
Living Room Main Level 23X13
Dining Room Main Level 14X11
Kitchen Main Level 14X10
Interior
Heating Central
Cooling One Central
Flooring Vinyl, Other
Fireplaces Type Not Applicable
Inclusions Ceiling Fans, Washer Connection, Dryer Connection, Stove/Range, Disposal, Dishwasher, Smoke Alarm, Other
Exterior
Exterior Feature Brick, Cement Fiber
Parking Features Two Car Garage
Fence Patio Slab, Covered Patio, Partial Fence, Sprinkler System, Other - See Remarks
Pool None
Roof Type Composition
Building
Foundation Slab
Sewer Sewer System
Water Water System
Schools
Elementary Schools Indian Creek
Middle Schools Mc Auliffe Christa
High Schools Southwest
School District Southwest I.S.D.
Others
Pets Allowed Yes
Miscellaneous Owner-Manager


Sales Associate, Realtor® | License ID: 807441
+1(210) 902-6769 | crosaleshomes@gmail.com




