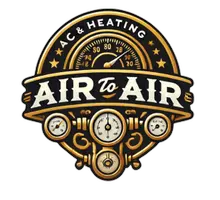11519 Windtree San Antonio, TX 78253

UPDATED:
Key Details
Property Type Single Family Home
Sub Type Single Residential
Listing Status Active
Purchase Type For Sale
Square Footage 2,446 sqft
Price per Sqft $136
Subdivision Westcreek
MLS Listing ID 1910589
Style One Story,Traditional
Bedrooms 4
Full Baths 2
Construction Status Pre-Owned
HOA Fees $99/qua
HOA Y/N Yes
Year Built 1995
Annual Tax Amount $6,495
Tax Year 2024
Lot Size 8,407 Sqft
Property Sub-Type Single Residential
Property Description
Location
State TX
County Bexar
Area 0102
Rooms
Master Bathroom Main Level 11X10 Tub/Shower Separate, Separate Vanity, Garden Tub
Master Bedroom Main Level 19X13 DownStairs, Walk-In Closet, Ceiling Fan, Full Bath
Bedroom 2 Main Level 12X11
Bedroom 3 Main Level 12X11
Bedroom 4 Main Level 15X11
Living Room Main Level 19X18
Dining Room Main Level 13X12
Kitchen Main Level 19X11
Family Room Main Level 19X15
Study/Office Room Main Level 9X10
Interior
Heating Central
Cooling One Central
Flooring Carpeting, Ceramic Tile, Wood
Fireplaces Number 1
Inclusions Ceiling Fans, Chandelier, Washer Connection, Dryer Connection, Self-Cleaning Oven, Microwave Oven, Stove/Range, Refrigerator, Disposal, Dishwasher, Ice Maker Connection, Smoke Alarm, Pre-Wired for Security, Electric Water Heater, Garage Door Opener, Smooth Cooktop, Solid Counter Tops, City Garbage service
Heat Source Electric
Exterior
Parking Features Two Car Garage, Attached
Pool In Ground Pool
Amenities Available Pool, Tennis, Park/Playground, Sports Court
Roof Type Composition
Private Pool Y
Building
Lot Description Cul-de-Sac/Dead End
Foundation Slab
Sewer Sewer System, City
Water Water System, City
Construction Status Pre-Owned
Schools
Elementary Schools Galm
Middle Schools Luna
High Schools William Brennan
School District Northside
Others
Miscellaneous Virtual Tour
Acceptable Financing Conventional, FHA, VA, Cash
Listing Terms Conventional, FHA, VA, Cash
Virtual Tour https://vimeo.com/1118240021?share=copy


Sales Associate, Realtor® | License ID: 807441
+1(210) 902-6769 | crosaleshomes@gmail.com




