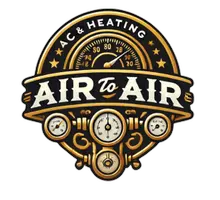1129 Cadogan Squire San Antonio, TX 78260

UPDATED:
Key Details
Property Type Single Family Home
Sub Type Single Residential
Listing Status Active
Purchase Type For Sale
Square Footage 2,448 sqft
Price per Sqft $230
Subdivision Sunday Creek At Kinder Ranch
MLS Listing ID 1910618
Style One Story
Bedrooms 4
Full Baths 3
Construction Status Pre-Owned
HOA Fees $246/qua
HOA Y/N Yes
Year Built 2021
Annual Tax Amount $8,436
Tax Year 2024
Lot Size 7,797 Sqft
Property Sub-Type Single Residential
Property Description
Location
State TX
County Bexar
Area 1803
Rooms
Master Bathroom Main Level 9X13 Tub/Shower Separate, Double Vanity, Garden Tub
Master Bedroom Main Level 14X23 Multi-Closets, Ceiling Fan, Full Bath
Bedroom 2 Main Level 12X12
Bedroom 3 Main Level 12X12
Bedroom 4 Main Level 12X13
Living Room Main Level 16X18
Dining Room Main Level 18X11
Kitchen Main Level 20X13
Interior
Heating Central
Cooling One Central
Flooring Carpeting, Ceramic Tile
Inclusions Ceiling Fans, Chandelier, Washer Connection, Dryer Connection, Microwave Oven, Stove/Range, Disposal, Dishwasher, Water Softener (owned), Pre-Wired for Security, Gas Water Heater
Heat Source Natural Gas
Exterior
Exterior Feature Patio Slab, Covered Patio, Privacy Fence, Sprinkler System
Parking Features Three Car Garage
Pool None
Amenities Available Controlled Access, Pool, Park/Playground
Roof Type Heavy Composition
Private Pool N
Building
Foundation Slab
Sewer City
Water City
Construction Status Pre-Owned
Schools
Elementary Schools Not Applicable
Middle Schools Not Applicable
High Schools Not Applicable
School District Comal
Others
Acceptable Financing Conventional, FHA, VA, Cash
Listing Terms Conventional, FHA, VA, Cash


Sales Associate, Realtor® | License ID: 807441
+1(210) 902-6769 | crosaleshomes@gmail.com




