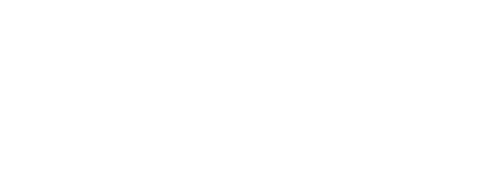


 LERA MLS / Better Homes And Gardens Real Estate Winans / Monica Garza - Contact: betonmonica@yahoo.com - (210) 643-7204
LERA MLS / Better Homes And Gardens Real Estate Winans / Monica Garza - Contact: betonmonica@yahoo.com - (210) 643-7204 3618 Copper Horse Bulverde, TX 78163
1922944
$3,502(2025)
5,227 SQFT
Single-Family Home
2023
Two Story
Comal
Comal County
Listed By
LERA MLS
Last checked Nov 17 2025 at 12:29 AM GMT+0000
- Breakfast Bar
- Open Floor Plan
- Separate Dining Room
- Two Eating Areas
- Utility Room Inside
- Two Living Area
- Game Room
- Some Remain
- F
- Copper Canyon
- Central
- One Central
- Slab
- Dues: $315
- Carpeting
- Other
- Brick
- Cement Fiber
- Sewer: Sewer System
- Fuel: Natural Gas
- Elementary School: Johnson Ranch
- Middle School: Smithson Valley
- High School: Smithson Valley
- Two Car Garage
- Two Car Garage
- 2,323 sqft
Estimated Monthly Mortgage Payment
*Based on Fixed Interest Rate withe a 30 year term, principal and interest only



Description