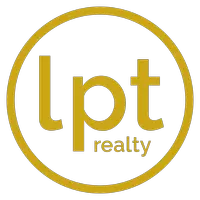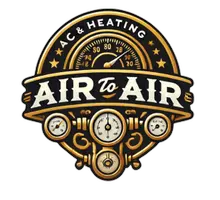For more information regarding the value of a property, please contact us for a free consultation.
13635 Aston Manor San Antonio, TX 78253
Want to know what your home might be worth? Contact us for a FREE valuation!

Our team is ready to help you sell your home for the highest possible price ASAP
Key Details
Property Type Single Family Home
Sub Type Single Residential
Listing Status Sold
Purchase Type For Sale
Square Footage 1,300 sqft
Price per Sqft $163
Subdivision Aston Park
MLS Listing ID 1876252
Sold Date 08/29/25
Style One Story
Bedrooms 3
Full Baths 2
Construction Status Pre-Owned
HOA Fees $69/mo
HOA Y/N Yes
Year Built 2023
Annual Tax Amount $3,968
Tax Year 2025
Lot Size 4,356 Sqft
Property Sub-Type Single Residential
Property Description
Welcome to 13635 Aston Manor, located in the inviting Aston Park community. This well-designed 3-bedroom, 2-bathroom home features a spacious and open layout ideal for relaxing, entertaining, or working from home. The kitchen offers generous counter space and a functional flow into the living and dining areas. The private primary suite includes a full en-suite bath and walk-in closet, while the additional bedrooms provide flexibility for guests, hobbies, or office space. Located in Aston Park, this home benefits from a peaceful neighborhood atmosphere with green spaces, a community park, and walking trails just steps away. With convenient access to major roads, shopping, dining, and local attractions. Enjoy the outdoor space in the backyard-perfect for unwinding or entertaining. A comfortable and practical choice in one of the area's growing communities!
Location
State TX
County Bexar
Area 0102
Rooms
Master Bathroom Main Level 8X8 Shower Only
Master Bedroom Main Level 14X12 DownStairs, Walk-In Closet, Full Bath
Bedroom 2 Main Level 12X12
Bedroom 3 Main Level 10X12
Kitchen Main Level 6X10
Family Room Main Level 14X14
Interior
Heating Central
Cooling One Central
Flooring Carpeting, Vinyl
Heat Source Electric
Exterior
Exterior Feature Privacy Fence
Parking Features Two Car Garage
Pool None
Amenities Available None
Roof Type Composition
Private Pool N
Building
Foundation Slab
Sewer Sewer System
Water Water System
Construction Status Pre-Owned
Schools
Elementary Schools Henderson
Middle Schools Straus
High Schools Harlan Hs
School District Northside
Others
Acceptable Financing Conventional, FHA, VA, Cash
Listing Terms Conventional, FHA, VA, Cash
Read Less


Sales Associate, Realtor® | License ID: 807441
+1(210) 902-6769 | crosaleshomes@gmail.com




