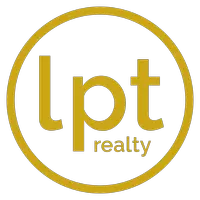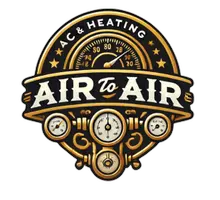For more information regarding the value of a property, please contact us for a free consultation.
9367 Valley Hedge San Antonio, TX 78250
Want to know what your home might be worth? Contact us for a FREE valuation!

Our team is ready to help you sell your home for the highest possible price ASAP
Key Details
Property Type Single Family Home
Sub Type Single Residential
Listing Status Sold
Purchase Type For Sale
Square Footage 1,443 sqft
Price per Sqft $144
Subdivision Emerald Valley
MLS Listing ID 1888766
Sold Date 09/24/25
Style Two Story
Bedrooms 4
Full Baths 2
Half Baths 1
Construction Status Pre-Owned
HOA Fees $20/ann
HOA Y/N Yes
Year Built 1985
Annual Tax Amount $5,136
Tax Year 2024
Lot Size 4,617 Sqft
Property Sub-Type Single Residential
Property Description
Tucked away on a quiet street, this beautiful 4-bedroom home offers standout style and comfort from the moment you walk in. The soaring ceilings in the entry, kitchen, and living areas create an open, airy feel, while thoughtful touches throughout the home make it truly special. The kitchen features unique granite countertops, soft-close cabinetry, and sleek appliances (this home comes with ALL appliances including TWO refrigerators). The owner's suite is located on the main level and includes a spacious walk-in shower with dual shower heads-your own personal retreat. Additional highlights include: * Designer wood-look tile flooring * Custom stacked stone fireplace * Plush carpet in all upstairs bedrooms * Updated lighting fixtures throughout * Durable Hardi-plank siding * Elegant glass front door Located minutes from Lackland AFB, 1604, and Alamo Ranch shopping, with access to great neighborhood amenities. Don't miss your chance-homes like this don't come around often!
Location
State TX
County Bexar
Area 0300
Rooms
Master Bathroom Main Level 9X11 Shower Only, Single Vanity
Master Bedroom Main Level 11X12 DownStairs, Walk-In Closet, Ceiling Fan, Full Bath
Bedroom 2 Main Level 9X8
Bedroom 3 2nd Level 12X10
Bedroom 4 2nd Level 11X8
Living Room Main Level 18X16
Dining Room Main Level 11X9
Kitchen Main Level 11X9
Interior
Heating Central
Cooling One Central
Flooring Carpeting, Ceramic Tile
Fireplaces Number 1
Heat Source Electric
Exterior
Exterior Feature Patio Slab, Privacy Fence, Double Pane Windows, Storage Building/Shed
Parking Features One Car Garage, Attached
Pool None
Amenities Available None
Roof Type Composition
Private Pool N
Building
Lot Description Level
Foundation Slab
Sewer Sewer System, City
Water Water System, City
Construction Status Pre-Owned
Schools
Elementary Schools Call District
Middle Schools Call District
High Schools Call District
School District Northside
Others
Acceptable Financing Conventional, FHA, VA, Cash
Listing Terms Conventional, FHA, VA, Cash
Read Less


Sales Associate, Realtor® | License ID: 807441
+1(210) 902-6769 | crosaleshomes@gmail.com




